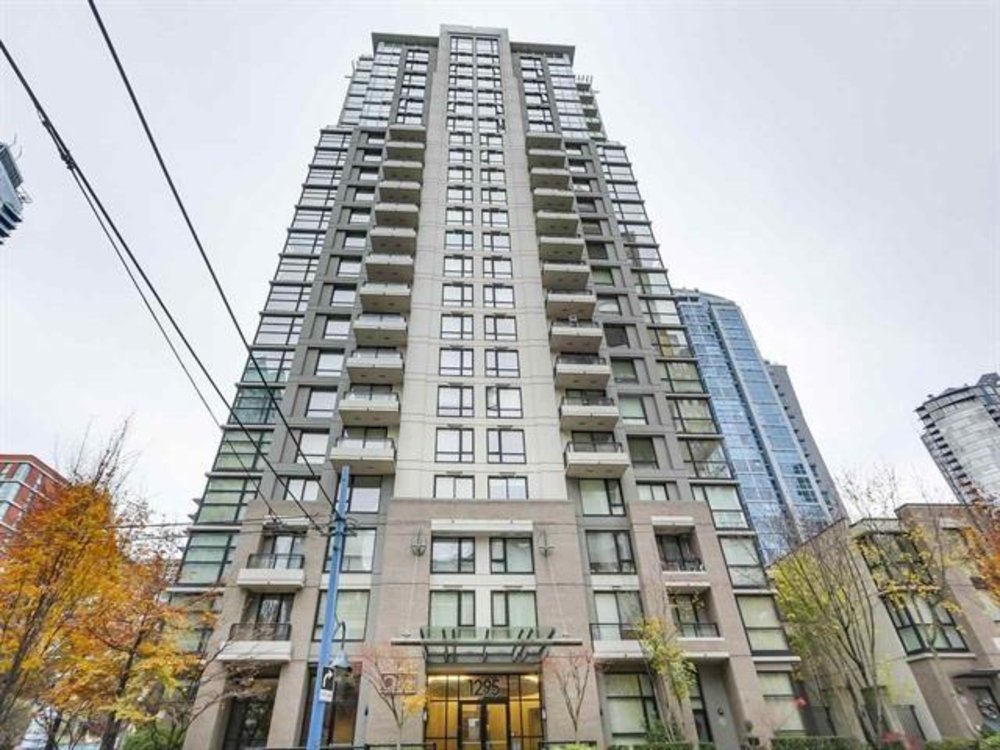1103 - 1295 Richards Street, Vancouver
SOLD / $495,000
0 Bed
1 Bath
476 Sq.ft.
2010 Built
$226.00 mnt. fees
Welcome to Oscar by BOSA! This spacious and functional studio layout is perfect for 1st time home buyers or investors alike! Located on Richards & Drake Street! Immaculately kept, floor to ceiling window s to showcase an open park, green space & city views, stone tiling backsplash in the kitchen and so much more! Excellent building facilities include: gym, media room, lounge, entertainment lounge with billiards table, quiet outdoor green space. Steps to Canada Line Sky train,Choices Market, George Wainborn Park, restaurants… Rentals allowed & pet friendly too!
Taxes (2019): $1,378.00
Amenities
- ClthWsh/Dryr/Frdg/Stve/DW Bike Room
- Elevator
- Exercise Centre
- Garden
- In Suite Laundry
- Storage
Similar Listings
Listed By: Sincere Real Estate Services
Disclaimer: The data relating to real estate on this web site comes in part from the MLS Reciprocity program of the Real Estate Board of Greater Vancouver or the Fraser Valley Real Estate Board. Real estate listings held by participating real estate firms are marked with the MLS Reciprocity logo and detailed information about the listing includes the name of the listing agent. This representation is based in whole or part on data generated by the Real Estate Board of Greater Vancouver or the Fraser Valley Real Estate Board which assumes no responsibility for its accuracy. The materials contained on this page may not be reproduced without the express written consent of the Real Estate Board of Greater Vancouver or the Fraser Valley Real Estate Board.
Disclaimer: The data relating to real estate on this web site comes in part from the MLS Reciprocity program of the Real Estate Board of Greater Vancouver or the Fraser Valley Real Estate Board. Real estate listings held by participating real estate firms are marked with the MLS Reciprocity logo and detailed information about the listing includes the name of the listing agent. This representation is based in whole or part on data generated by the Real Estate Board of Greater Vancouver or the Fraser Valley Real Estate Board which assumes no responsibility for its accuracy. The materials contained on this page may not be reproduced without the express written consent of the Real Estate Board of Greater Vancouver or the Fraser Valley Real Estate Board.




















