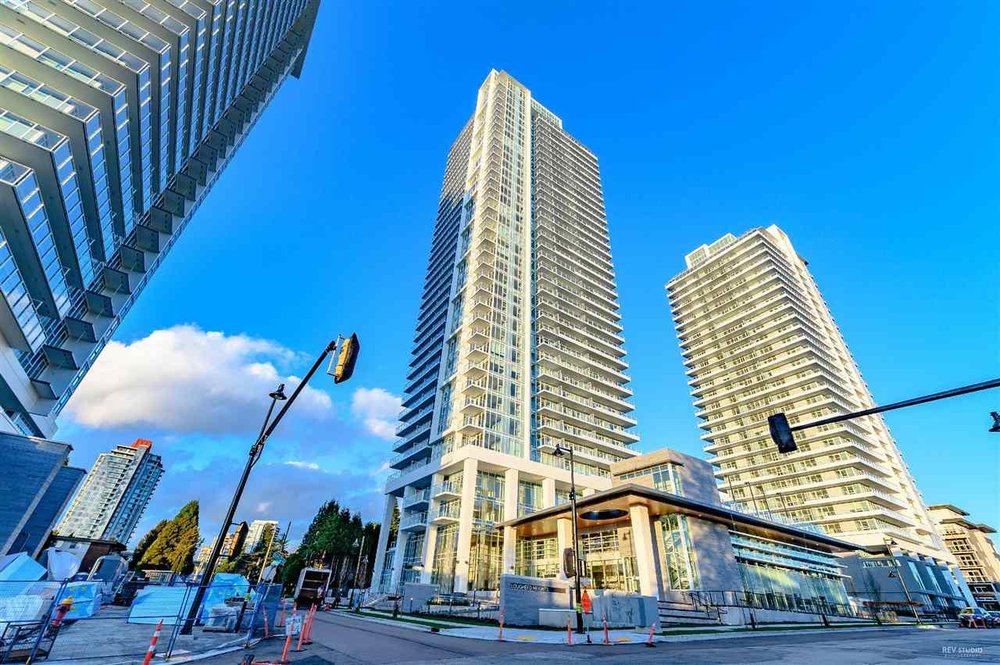709 657 Whiting Way, Coquitlam
SOLD / $605,000
2 Beds
1 Bath
727 Sqft
2020 Built
$337.10 mnt. fees
Lougheed Heights by BOSA Properties! Enjoy the mountain views with floor to ceiling windows. Quality Bosa finishes include built in closet organizers, quartz countertops throughout, top of the line stainless steel appliances and a large balcony. Amenities include fully equipped training gym, social lounge, sun-soaked pool, sun loungers, outdoor fireside lounge, BBQ terrace with outdoor fireplace, community garden plots, landscaped courtyard with reflecting ponds, private dog run, CONCIERGE and BosaFRESH room. Walk to skytrain and groceries.
Taxes : $2,021.00
Amenities
- Club House
- Exercise Centre
- Pool; Outdoor
- Sauna/Steam Room
- Concierge
Site Influences
- Central Location
- Shopping Nearby
| MLS® # | R2434466 |
|---|---|
| Property Type | Residential Attached |
| Dwelling Type | Apartment Unit |
| Home Style | Corner Unit |
| Year Built | 2020 |
| Fin. Floor Area | 727 sqft |
| Finished Levels | 1 |
| Bedrooms | 2 |
| Bathrooms | 1 |
| Taxes | $ 2021 / 0 |
| Outdoor Area | Balcony(s) |
| Water Supply | City/Municipal |
| Maint. Fees | $337 |
| Heating | Baseboard, Electric |
|---|---|
| Construction | Concrete |
| Foundation | |
| Basement | None |
| Roof | Tar & Gravel |
| Fireplace | 0 , |
| Parking | Garage; Underground |
| Parking Total/Covered | 1 / 1 |
| Exterior Finish | Concrete |
| Title to Land | Freehold Strata |
| Floor | Type | Dimensions |
|---|---|---|
| Main | Living Room | 11'9 x 11'8 |
| Main | Kitchen | 11' x 8' |
| Main | Master Bedroom | 14' x 9'4 |
| Main | Bedroom | 11'8 x 9' |
| Floor | Ensuite | Pieces |
|---|---|---|
| Main | N | 4 |
Similar Listings
Listed By: Sincere Real Estate Services
Disclaimer: The data relating to real estate on this web site comes in part from the MLS Reciprocity program of the Real Estate Board of Greater Vancouver or the Fraser Valley Real Estate Board. Real estate listings held by participating real estate firms are marked with the MLS Reciprocity logo and detailed information about the listing includes the name of the listing agent. This representation is based in whole or part on data generated by the Real Estate Board of Greater Vancouver or the Fraser Valley Real Estate Board which assumes no responsibility for its accuracy. The materials contained on this page may not be reproduced without the express written consent of the Real Estate Board of Greater Vancouver or the Fraser Valley Real Estate Board.
Disclaimer: The data relating to real estate on this web site comes in part from the MLS Reciprocity program of the Real Estate Board of Greater Vancouver or the Fraser Valley Real Estate Board. Real estate listings held by participating real estate firms are marked with the MLS Reciprocity logo and detailed information about the listing includes the name of the listing agent. This representation is based in whole or part on data generated by the Real Estate Board of Greater Vancouver or the Fraser Valley Real Estate Board which assumes no responsibility for its accuracy. The materials contained on this page may not be reproduced without the express written consent of the Real Estate Board of Greater Vancouver or the Fraser Valley Real Estate Board.
























