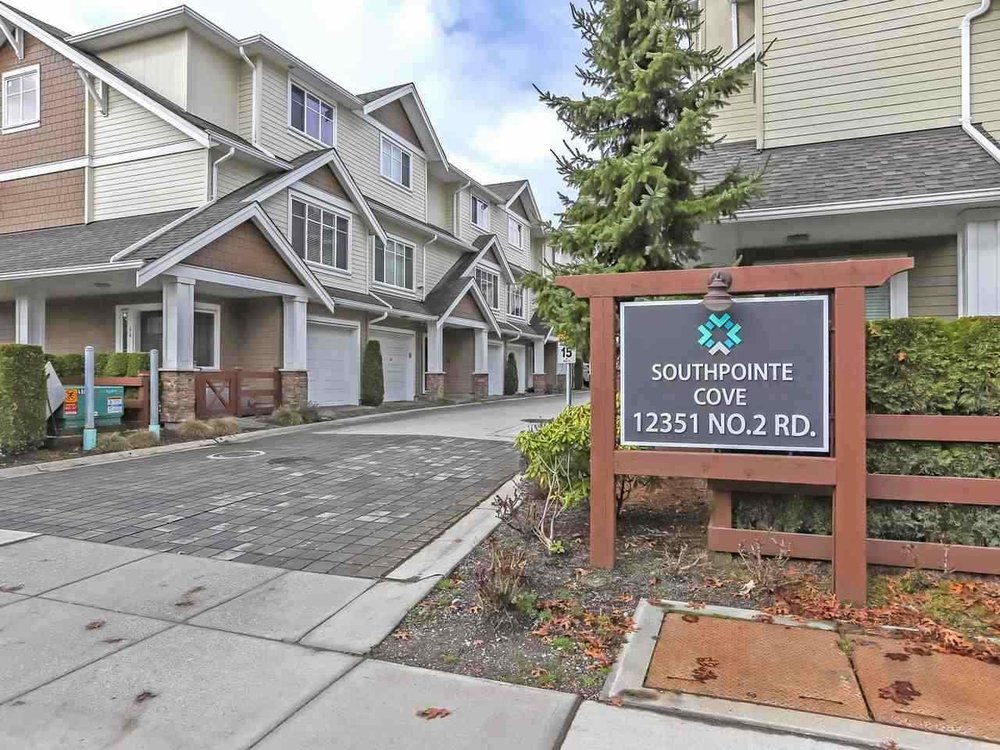30 12351 No. 2 Road, Richmond
SOLD / $878,000
3 Beds
3 Baths
1,375 Sqft
2012 Built
$310.95 mnt. fees
At Southpointe Cove, Built by Westmark Development Group. Southpointe Cove's 3 bedroom homes are built to meet your needs as families grow & lifestyles change.Featuring with Granite countertop, stainless appliances, 9' ceiling, granite counter tops, gourmet kitchen with island, private yard. Close proximity to the Marina, Stevenston Village, Fraser River, Super Groceries Store, library, swimming pool, retail shops, parks, daycare, Catchment Homma Elementary and McMath Secondary.
Taxes (2020): $2,835.95
Amenities: In Suite Laundry
Features
- ClthWsh
- Dryr
- Frdg
- Stve
- DW
| MLS® # | R2531106 |
|---|---|
| Property Type | Residential Attached |
| Dwelling Type | Townhouse |
| Home Style | 3 Storey |
| Year Built | 2012 |
| Fin. Floor Area | 1375 sqft |
| Finished Levels | 3 |
| Bedrooms | 3 |
| Bathrooms | 3 |
| Taxes | $ 2836 / 2020 |
| Outdoor Area | Patio(s) |
| Water Supply | City/Municipal |
| Maint. Fees | $311 |
| Heating | Electric |
|---|---|
| Construction | Frame - Wood |
| Foundation | Concrete Perimeter |
| Basement | None |
| Roof | Asphalt,Torch-On |
| Floor Finish | Laminate, Mixed |
| Fireplace | 1 , Electric |
| Parking | Grge/Double Tandem |
| Parking Total/Covered | 2 / 2 |
| Exterior Finish | Mixed |
| Title to Land | Freehold Strata |
| Floor | Type | Dimensions |
|---|---|---|
| Main | Living Room | 14' x 13'6 |
| Main | Dining Room | 13'8 x 11' |
| Main | Kitchen | 14' x 10' |
| Above | Master Bedroom | 13' x 11'8 |
| Above | Bedroom | 11'1 x 8'7 |
| Above | Bedroom | 10' x 9' |
| Floor | Ensuite | Pieces |
|---|---|---|
| Above | Y | 4 |
| Above | N | 3 |
| Main | N | 2 |
Similar Listings
Listed By: Sincere Real Estate Services
Disclaimer: The data relating to real estate on this web site comes in part from the MLS Reciprocity program of the Real Estate Board of Greater Vancouver or the Fraser Valley Real Estate Board. Real estate listings held by participating real estate firms are marked with the MLS Reciprocity logo and detailed information about the listing includes the name of the listing agent. This representation is based in whole or part on data generated by the Real Estate Board of Greater Vancouver or the Fraser Valley Real Estate Board which assumes no responsibility for its accuracy. The materials contained on this page may not be reproduced without the express written consent of the Real Estate Board of Greater Vancouver or the Fraser Valley Real Estate Board.
Disclaimer: The data relating to real estate on this web site comes in part from the MLS Reciprocity program of the Real Estate Board of Greater Vancouver or the Fraser Valley Real Estate Board. Real estate listings held by participating real estate firms are marked with the MLS Reciprocity logo and detailed information about the listing includes the name of the listing agent. This representation is based in whole or part on data generated by the Real Estate Board of Greater Vancouver or the Fraser Valley Real Estate Board which assumes no responsibility for its accuracy. The materials contained on this page may not be reproduced without the express written consent of the Real Estate Board of Greater Vancouver or the Fraser Valley Real Estate Board.
























