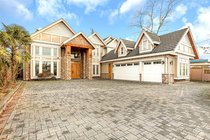7371 Sunnymede Crescent, Richmond Listing #: R2866875
$2,880,000
4 Beds
4 Baths
4,370 Sqft
9,287 Lot SqFt
1986 Built
Located in Centre of Richmond. This well maintained 4,370 sq ft 2 level house sitting on a 9,287 sqft lot with beautiful neighborhoods in prestigious Broadmoor area. Bright & spacious foyer entry with high ceiling and beautiful front & back stairs. Functional floor plan with 4 bedrooms & large game room upstairs. Gourmet open kitchen with large island. A 877 sqft patio in backyard with wood deck, perfect for all entertainment. Beautiful backyard with basketball court. Renovated in 2021 with new roof, engineering hardwood floor, carpet, new heating boiler, hot water tank, new washer and dryer, and new security camera system etc. High voltage electric vehicle charge was built up. Close to recreation, shopping & public transportation, Ferris Elementary School and London Secondary School.
Taxes (2023): $7,933.92
Features
- ClthWsh
- Dryr
- Frdg
- Stve
- DW
- Fireplace Insert
- Garage Door Opener
- Security System
- Smoke Alarm
- Sprinkler - Inground
- Vacuum - Built In
Site Influences
- Central Location
- Private Yard
- Recreation Nearby
- Shopping Nearby
Similar Listings

Listed By: Macdonald Realty Westmar
Disclaimer: The data relating to real estate on this web site comes in part from the MLS Reciprocity program of the Real Estate Board of Greater Vancouver or the Fraser Valley Real Estate Board. Real estate listings held by participating real estate firms are marked with the MLS Reciprocity logo and detailed information about the listing includes the name of the listing agent. This representation is based in whole or part on data generated by the Real Estate Board of Greater Vancouver or the Fraser Valley Real Estate Board which assumes no responsibility for its accuracy. The materials contained on this page may not be reproduced without the express written consent of the Real Estate Board of Greater Vancouver or the Fraser Valley Real Estate Board.









































