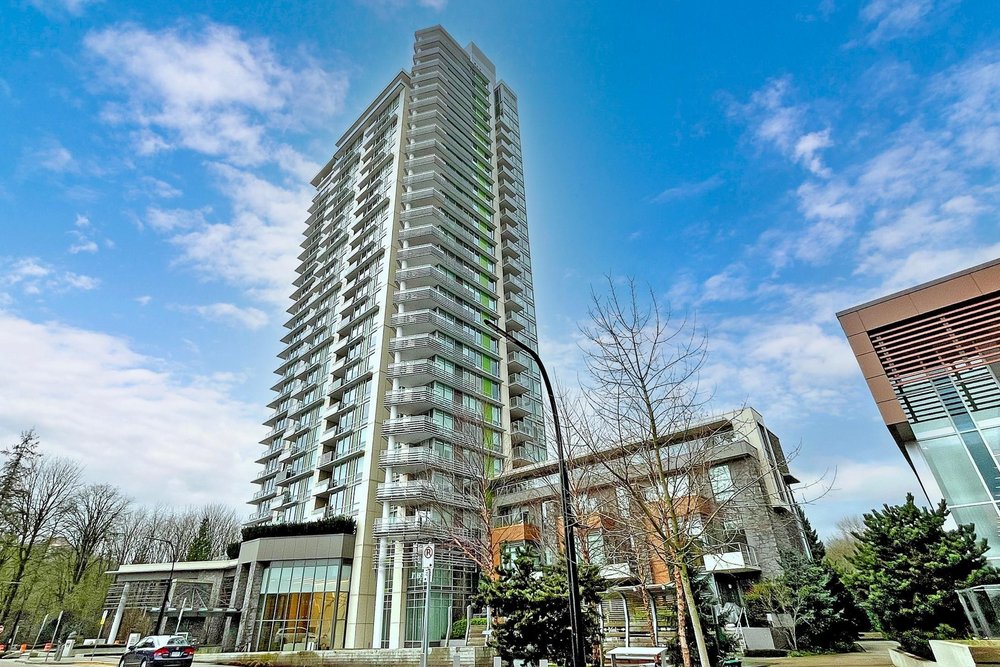2507 680 Seylynn Crescent, North Vancouver
SOLD / $1,275,000
3 Beds
2 Baths
1,291 Sqft
2018 Built
$759.86 mnt. fees
Welcome to the Compass, A centrally located solid concrete condominium with the finest amenities available at the Denna Club! This 3 years like a new building is a landmark building of North Vancouver's Lynn Creek Neighbourhood. This 1291 sqft spacious 2 bedroom + den(can be easily convert back to third bedroom) corner unit features floor to ceiling windows for your enjoyment of panoramic views across the entire North Shore Mountains/Grouse & into the downtown harbor. With luxuries including air conditioning, Bosch stainless appliances, triple ply glazed windows, Eating area with option of converting to a 3rd bedroom. Amenities incl. indoor pool & hot tub, fitness centre, steam/sauna, party room/guest suite & more. 2 parking lots, 2 lockers
Taxes (2021): $5,259.72
Amenities
- Air Cond./Central
- Exercise Centre
- Guest Suite
- In Suite Laundry
- Pool; Indoor
- Swirlpool/Hot Tub
Features
- Air Conditioning
- ClthWsh
- Dryr
- Frdg
- Stve
- DW
- Drapes
- Window Coverings
- Heat Recov. Vent.
- Intercom
- Smoke Alarm
Site Influences
- Central Location
- Golf Course Nearby
- Marina Nearby
- Recreation Nearby
- Shopping Nearby
- Ski Hill Nearby
| MLS® # | R2636815 |
|---|---|
| Property Type | Residential Attached |
| Dwelling Type | Apartment Unit |
| Home Style | Corner Unit,Upper Unit |
| Year Built | 2018 |
| Fin. Floor Area | 1291 sqft |
| Finished Levels | 1 |
| Bedrooms | 3 |
| Bathrooms | 2 |
| Taxes | $ 5260 / 2021 |
| Outdoor Area | Balcony(s) |
| Water Supply | City/Municipal |
| Maint. Fees | $760 |
| Heating | Forced Air, Geothermal |
|---|---|
| Construction | Concrete,Concrete Frame |
| Foundation | |
| Basement | None |
| Roof | Tile - Concrete |
| Floor Finish | Laminate, Mixed |
| Fireplace | 0 , |
| Parking | Garage; Underground |
| Parking Total/Covered | 2 / 2 |
| Parking Access | Front |
| Exterior Finish | Glass |
| Title to Land | Freehold Strata |
| Floor | Type | Dimensions |
|---|---|---|
| Main | Living Room | 14'9 x 12'1 |
| Main | Kitchen | 11' x 10'11 |
| Main | Dining Room | 11' x 8' |
| Main | Master Bedroom | 11'6 x 10'3 |
| Main | Bedroom | 10'9 x 10'4 |
| Main | Bedroom | 10'8 x 9'6 |
| Main | Den | 7'2 x 7'2 |
| Main | Foyer | 6'9 x 5'8 |
| Main | Patio | 9'8 x 9' |
| Floor | Ensuite | Pieces |
|---|---|---|
| Main | Y | 4 |
| Main | N | 4 |
Similar Listings
Listed By: Sincere Real Estate Services
Disclaimer: The data relating to real estate on this web site comes in part from the MLS Reciprocity program of the Real Estate Board of Greater Vancouver or the Fraser Valley Real Estate Board. Real estate listings held by participating real estate firms are marked with the MLS Reciprocity logo and detailed information about the listing includes the name of the listing agent. This representation is based in whole or part on data generated by the Real Estate Board of Greater Vancouver or the Fraser Valley Real Estate Board which assumes no responsibility for its accuracy. The materials contained on this page may not be reproduced without the express written consent of the Real Estate Board of Greater Vancouver or the Fraser Valley Real Estate Board.
Disclaimer: The data relating to real estate on this web site comes in part from the MLS Reciprocity program of the Real Estate Board of Greater Vancouver or the Fraser Valley Real Estate Board. Real estate listings held by participating real estate firms are marked with the MLS Reciprocity logo and detailed information about the listing includes the name of the listing agent. This representation is based in whole or part on data generated by the Real Estate Board of Greater Vancouver or the Fraser Valley Real Estate Board which assumes no responsibility for its accuracy. The materials contained on this page may not be reproduced without the express written consent of the Real Estate Board of Greater Vancouver or the Fraser Valley Real Estate Board.












































