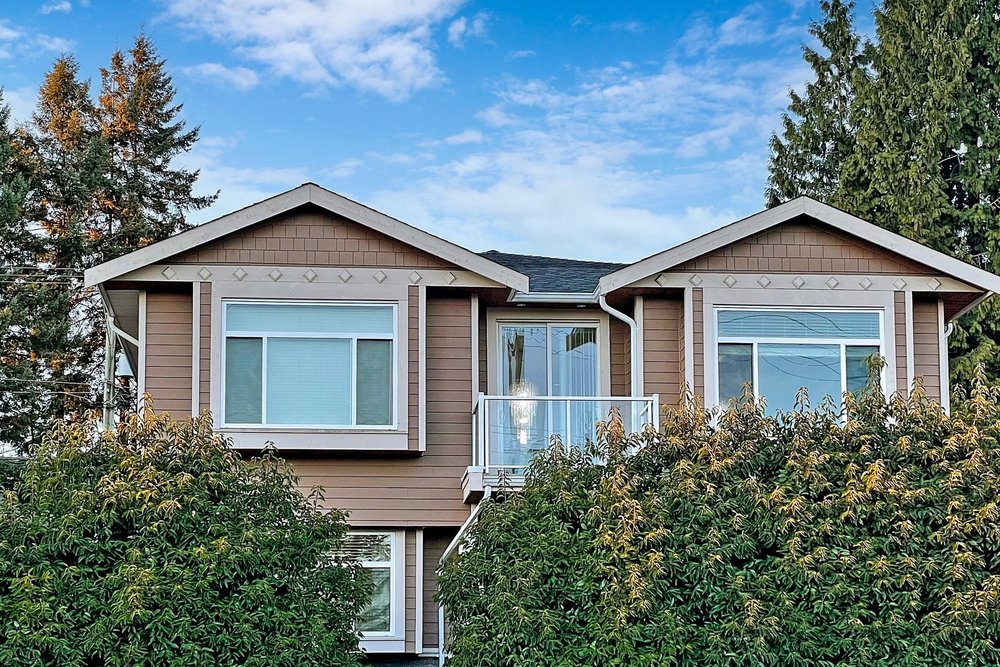331 E Eighth Avenue, New Westminster
SOLD / $1,980,000
5 Beds
6 Baths
2,660 Sqft
5,350 Lot SqFt
2015 Built
Modern style home with a great view in the Heights. Offers 3 bedrooms, 3 baths upstairs, 1 bedroom legal suite on main floor plus another huge Rec, room with full bath. One more half bath on main floor for upstairs use. Two garages (one attached, one detached). Huge deck, radiant heat, AC and HRV. Easy access to hospital, skytrain and HWY #1.
Taxes (2020): $6,711.68
Features
- Air Conditioning
- ClthWsh
- Dryr
- Frdg
- Stve
- DW
- Compactor - Garbage
- Garage Door Opener
- Heat Recov. Vent.
- Intercom
- Microwave
- Range Top
- Security System
- Wet Bar
| MLS® # | R2639635 |
|---|---|
| Property Type | Residential Detached |
| Dwelling Type | House/Single Family |
| Home Style | 2 Storey w/Bsmt. |
| Year Built | 2015 |
| Fin. Floor Area | 2660 sqft |
| Finished Levels | 2 |
| Bedrooms | 5 |
| Bathrooms | 6 |
| Taxes | $ 6712 / 2020 |
| Lot Area | 5350 sqft |
| Lot Dimensions | 51.00 × 103'9 |
| Outdoor Area | Balcny(s) Patio(s) Dck(s) |
| Water Supply | City/Municipal |
| Maint. Fees | $N/A |
| Heating | Radiant |
|---|---|
| Construction | Frame - Wood |
| Foundation | |
| Basement | Separate Entry |
| Roof | Asphalt |
| Floor Finish | Hardwood, Other, Tile |
| Fireplace | 2 , Electric,Natural Gas |
| Parking | Add. Parking Avail.,DetachedGrge/Carport,Garage; Double |
| Parking Total/Covered | 6 / 2 |
| Exterior Finish | Fibre Cement Board,Stone,Wood |
| Title to Land | Freehold NonStrata |
| Floor | Type | Dimensions |
|---|---|---|
| Main | Living Room | 26'9 x 12'11 |
| Main | Foyer | 7'7 x 11'11 |
| Main | Master Bedroom | 10'11 x 9'6 |
| Main | Office | 7'4 x 12'6 |
| Main | Storage | 19'1 x 7'10 |
| Main | Laundry | 7'8 x 14'2 |
| Main | Living Room | 13'11 x 10'2 |
| Main | Kitchen | 10'10 x 11'3 |
| Main | Bedroom | 11'8 x 9'8 |
| Above | Living Room | 13'1 x 14'2 |
| Above | Dining Room | 14'9 x 7'0 |
| Above | Kitchen | 13'0 x 16'3 |
| Above | Family Room | 11'9 x 13'5 |
| Above | Master Bedroom | 13'11 x 18'0 |
| Above | Bedroom | 13'11 x 12'4 |
| Above | Bedroom | 11'6 x 9'8 |
| Floor | Ensuite | Pieces |
|---|---|---|
| Main | Y | 3 |
| Main | N | 2 |
| Main | N | 3 |
| Above | Y | 3 |
| Above | N | 3 |
| Above | N | 2 |
Similar Listings
Listed By: Sincere Real Estate Services
Disclaimer: The data relating to real estate on this web site comes in part from the MLS Reciprocity program of the Real Estate Board of Greater Vancouver or the Fraser Valley Real Estate Board. Real estate listings held by participating real estate firms are marked with the MLS Reciprocity logo and detailed information about the listing includes the name of the listing agent. This representation is based in whole or part on data generated by the Real Estate Board of Greater Vancouver or the Fraser Valley Real Estate Board which assumes no responsibility for its accuracy. The materials contained on this page may not be reproduced without the express written consent of the Real Estate Board of Greater Vancouver or the Fraser Valley Real Estate Board.
Disclaimer: The data relating to real estate on this web site comes in part from the MLS Reciprocity program of the Real Estate Board of Greater Vancouver or the Fraser Valley Real Estate Board. Real estate listings held by participating real estate firms are marked with the MLS Reciprocity logo and detailed information about the listing includes the name of the listing agent. This representation is based in whole or part on data generated by the Real Estate Board of Greater Vancouver or the Fraser Valley Real Estate Board which assumes no responsibility for its accuracy. The materials contained on this page may not be reproduced without the express written consent of the Real Estate Board of Greater Vancouver or the Fraser Valley Real Estate Board.












































